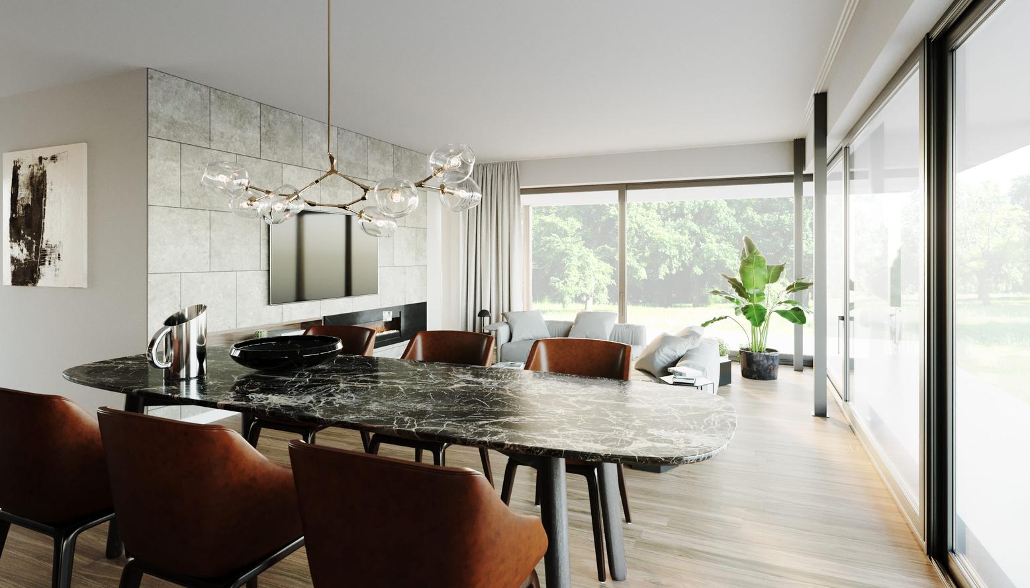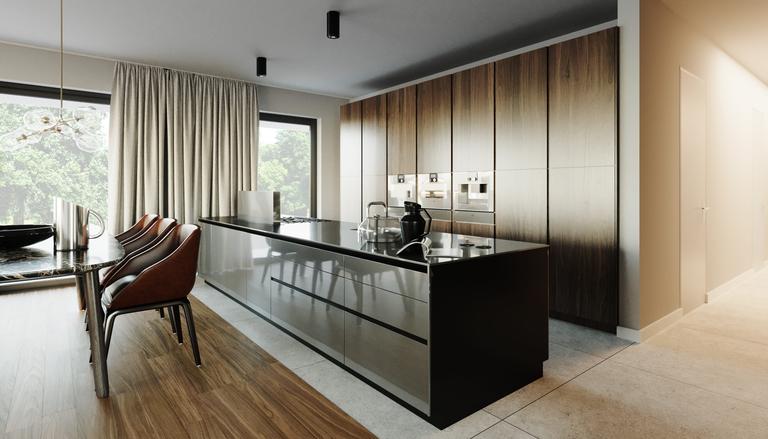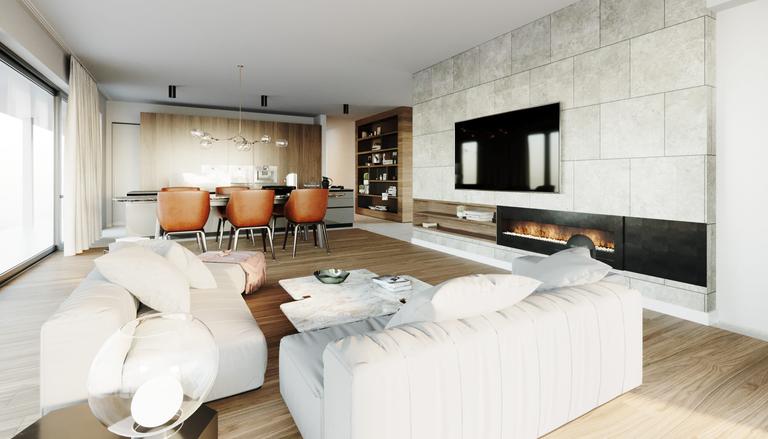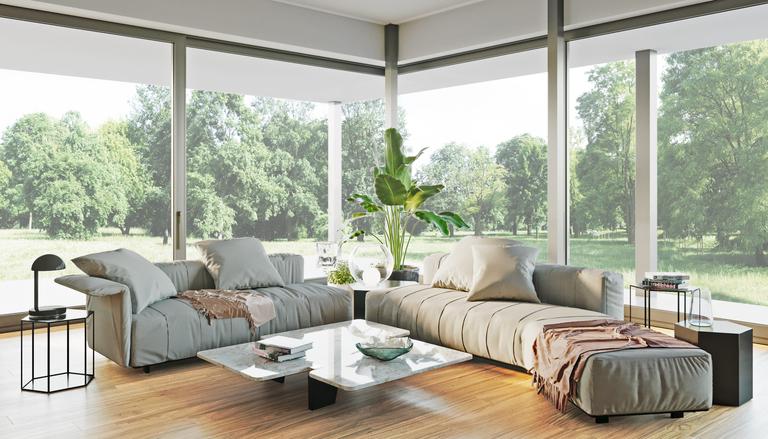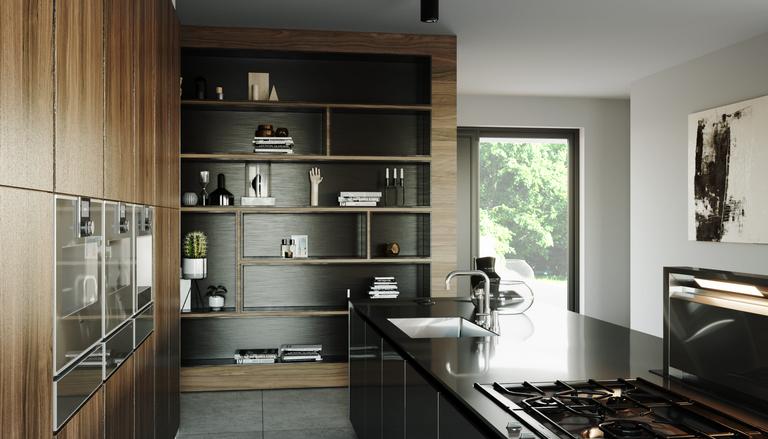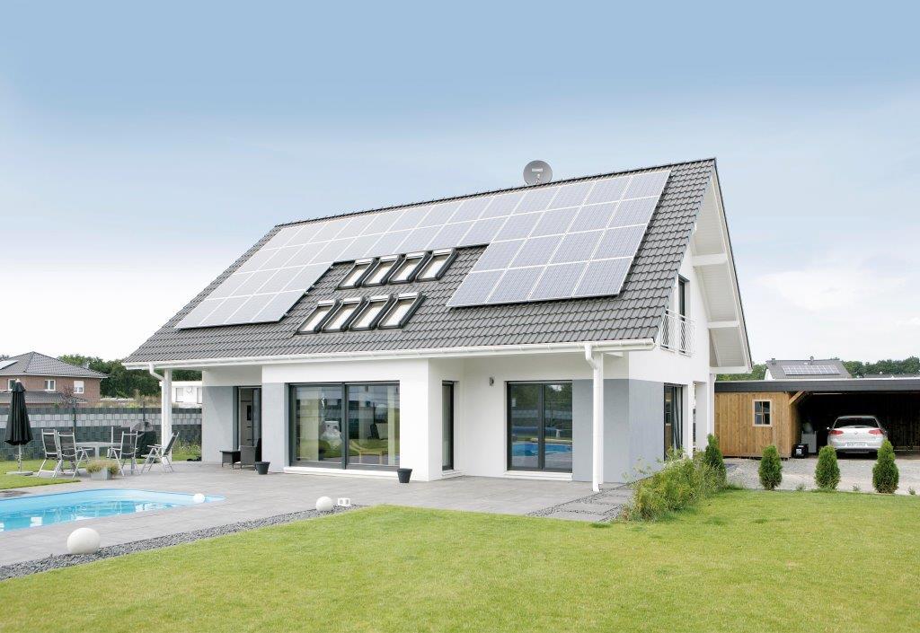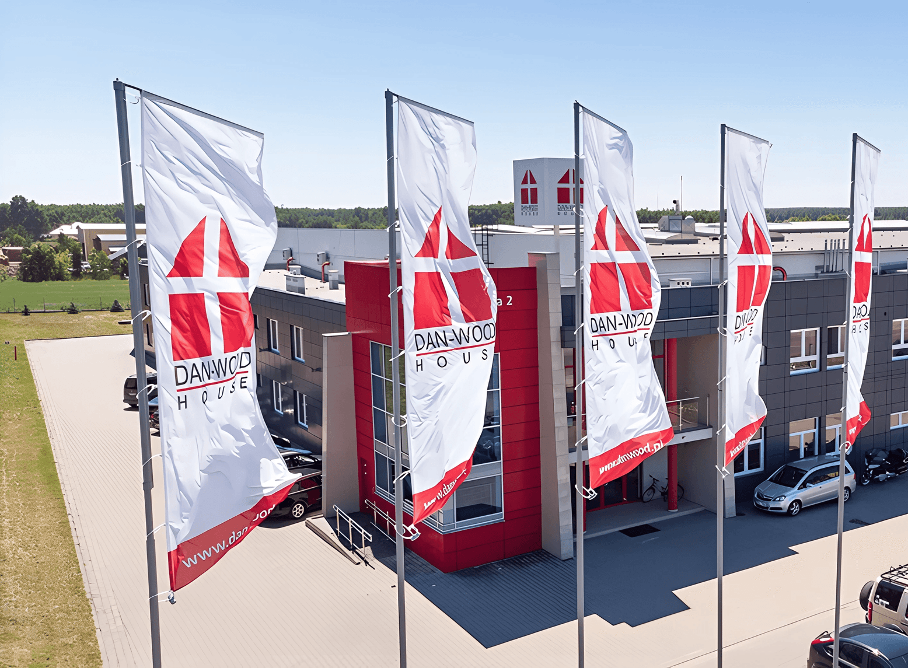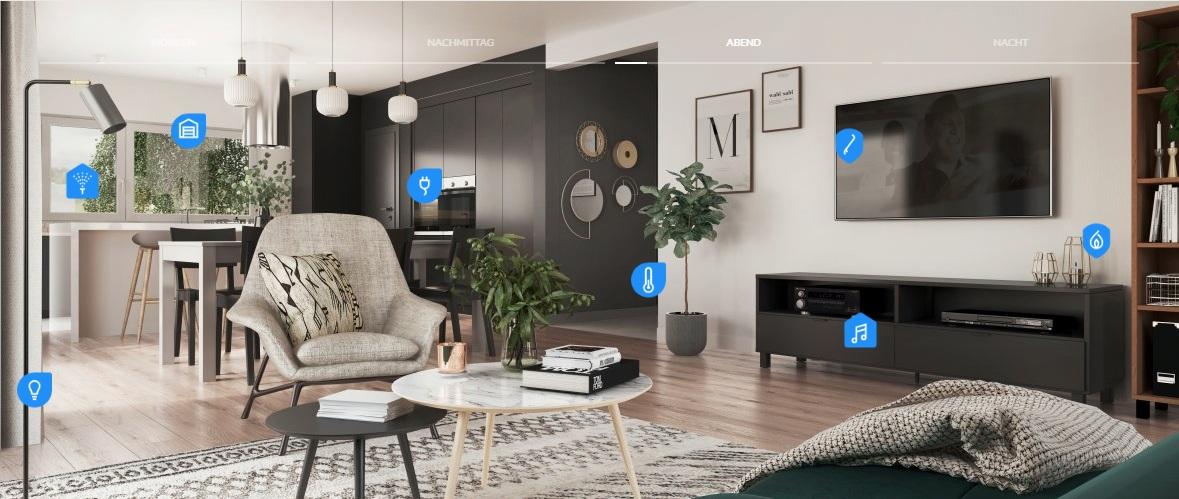- Area179,3m²
- Storeys1
- Bedrooms4
- Bathrooms2
- Wardrobes1
- Width13,41m
- Length23,76m
- Height4,58m
- Roof angle2°
- GarageNo
Luxury bungalow
A spacious loft-style bungalow with almost half the walls made of glass - that's pure luxury! It's a wonderful combination of interior spaciousness, while living very close to nature. The entrance welcomes you to a spacious hall, where a niche has a guest WC and an area for storing jackets, boots and shoes.
*Photo shows building with individual changes.
- Painting
- Tiling
- Flooring
- Sanitaryware
- Smart Home
- Ground Source Heat Pump with integrated hot water cylinder
- Electric roller shutters
- Ventilation system with central heat recovery incl. Enthalpy Exchanger
- Personal interior designer - supervises every step of the interior planning process, from the selection of high-quality materials to the customised design of the interiors
- Ground Floor Area179,3m²
- Living/Dining38,08m²
- Kitchen15,92m²
- Pantry3,42m²
- Entrance28,62m²
- Bedroom 113,55m²
- Bedroom 216,07m²
- Bedroom 313,55m²
- Bedroom 411,63m²
- Wardrobe8,99m²
- Bathroom 112,23m²
- Bathroom 24,87m²
- WC2,58m²
- Storage3,01m²
- Technical Room6,78m²
Floor plans

Floor plans
Complete plan of all floors with area
Interiors
See other house designs

Experience it live
Friends and family think it’s a beautiful house. We’re very lucky to have such a beautiful home to share with our grandchildren and family. Yes, it’s our forever home, definitely.





