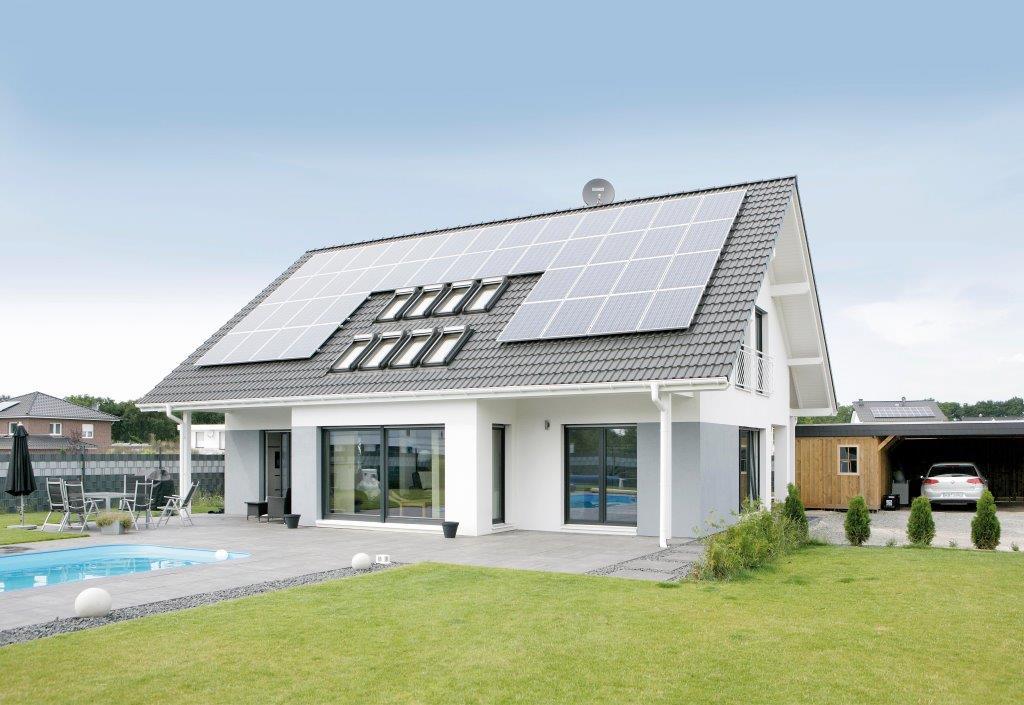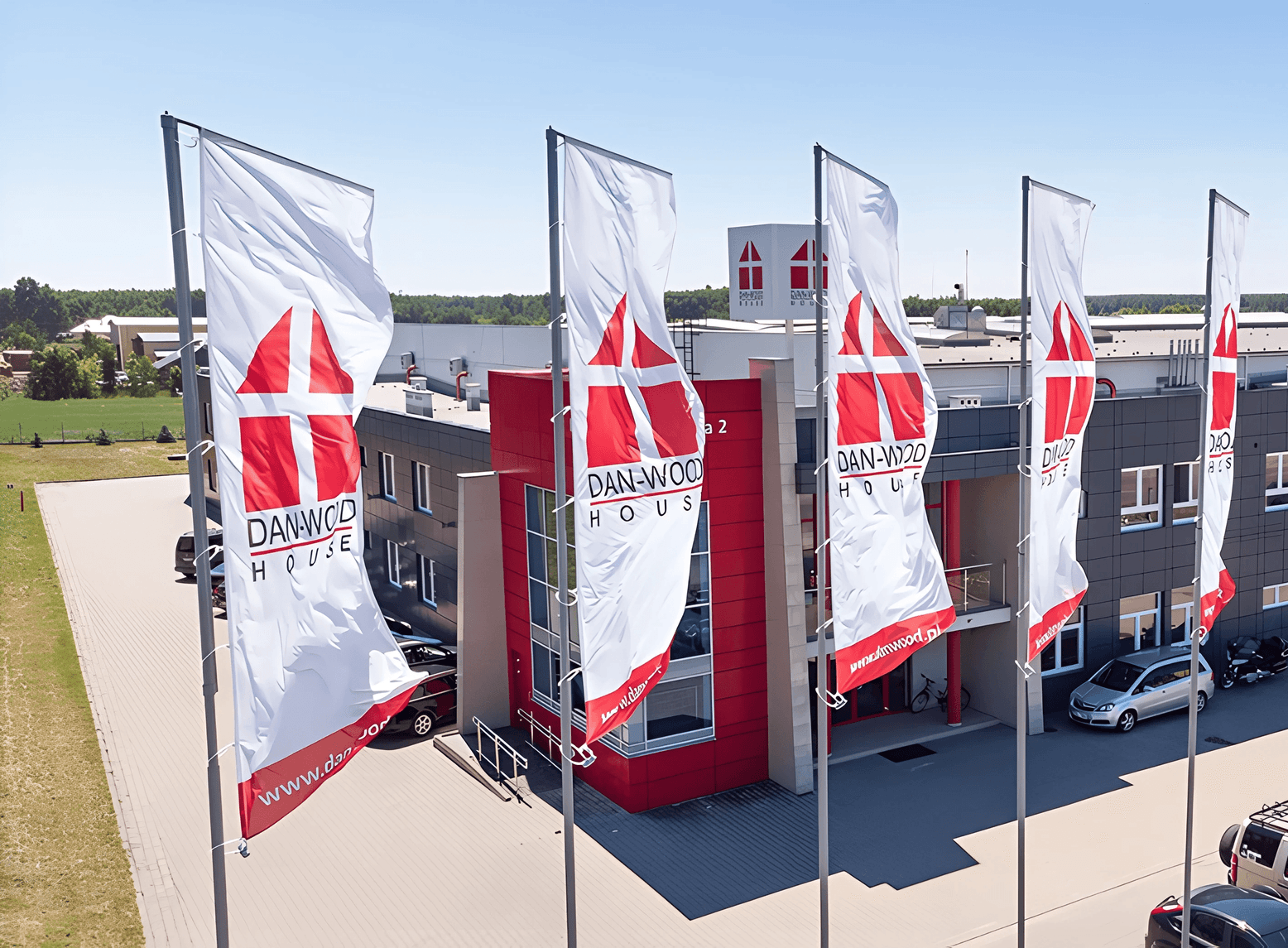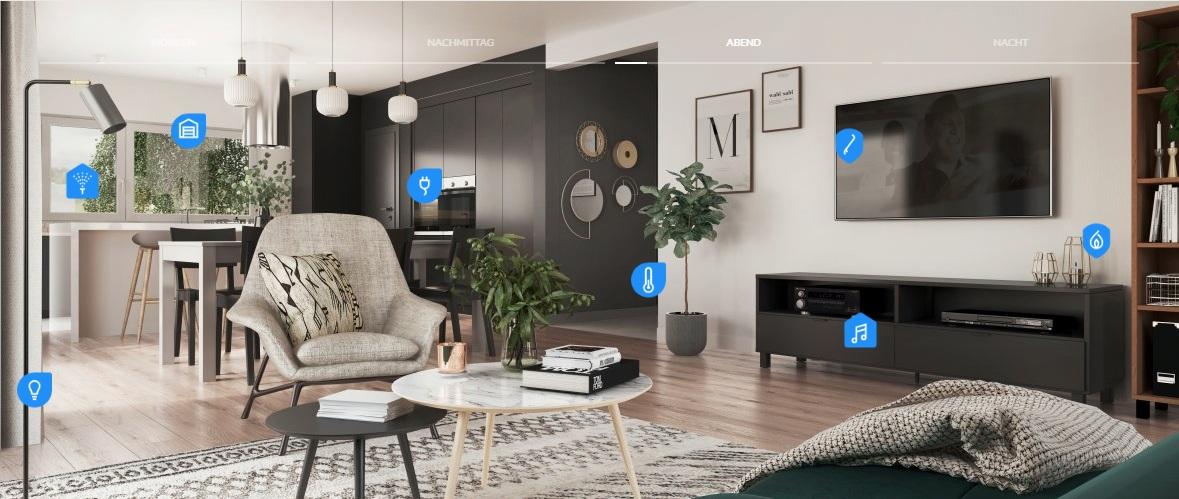- Area193,92m²
- Storeys2
- Bedrooms4
- Bathrooms3
- Wardrobes1
- Width11,23m
- Length11,33m
- Height7,59m
- Roof angle2°
- GarageNo
Flooded with light and close to nature
The many glass walls in the award-winning Vision 195 mean that you can look at the stars from your bed, smile at the morning sun at the breakfast bar and enjoy unrestricted views at the dining table. Quite simply, there is light and sun from all sides making every room bright and cheerful.
*Photo shows building with individual changes.
- Painting
- Tiling
- Flooring
- Sanitaryware
- Smart Home
- Ground Source Heat Pump with integrated hot water cylinder
- Electric roller shutters
- Ventilation system with central heat recovery incl. Enthalpy Exchanger
- Personal interior designer - supervises every step of the interior planning process, from the selection of high-quality materials to the customised design of the interiors
- Ground Floor Area104,76m²
- Living/Dining33,89m²
- Kitchen25,57m²
- Entrance21,7m²
- Bedroom12,59m²
- Bad3,69m²
- Technical Room7,32m²
- First Floor Area89,16m²
- Landing17,31m²
- Bedroom 112,32m²
- Bedroom 221,93m²
- Bedroom 314,3m²
- Wardrobe5,61m²
- Bathroom 18,55m²
- Bathroom 29,01m²
Floor plans

Floor plans
Complete plan of all floors with area
Interiors
See other house designs

Experience it live
Friends and family think it’s a beautiful house. We’re very lucky to have such a beautiful home to share with our grandchildren and family. Yes, it’s our forever home, definitely.









