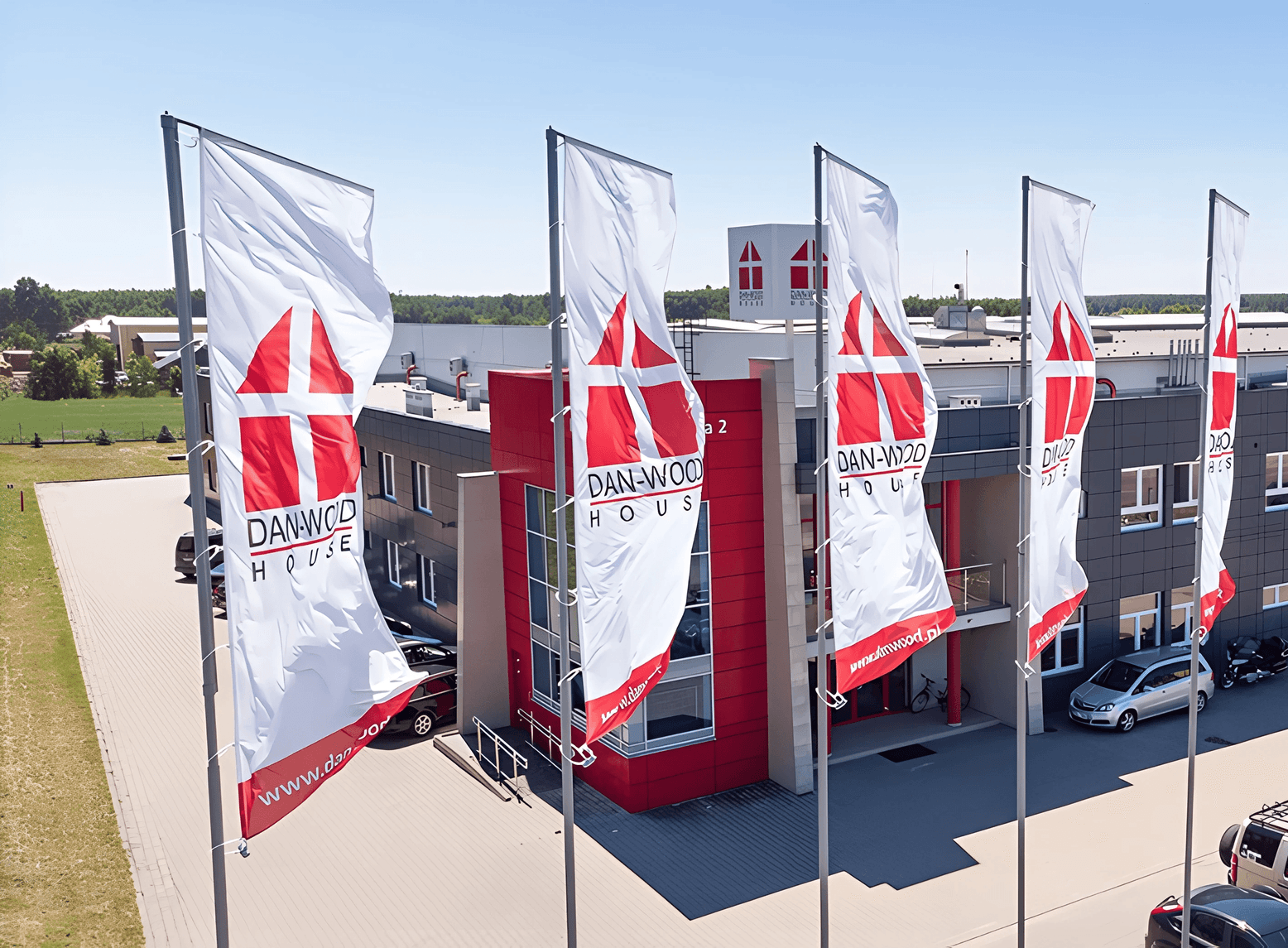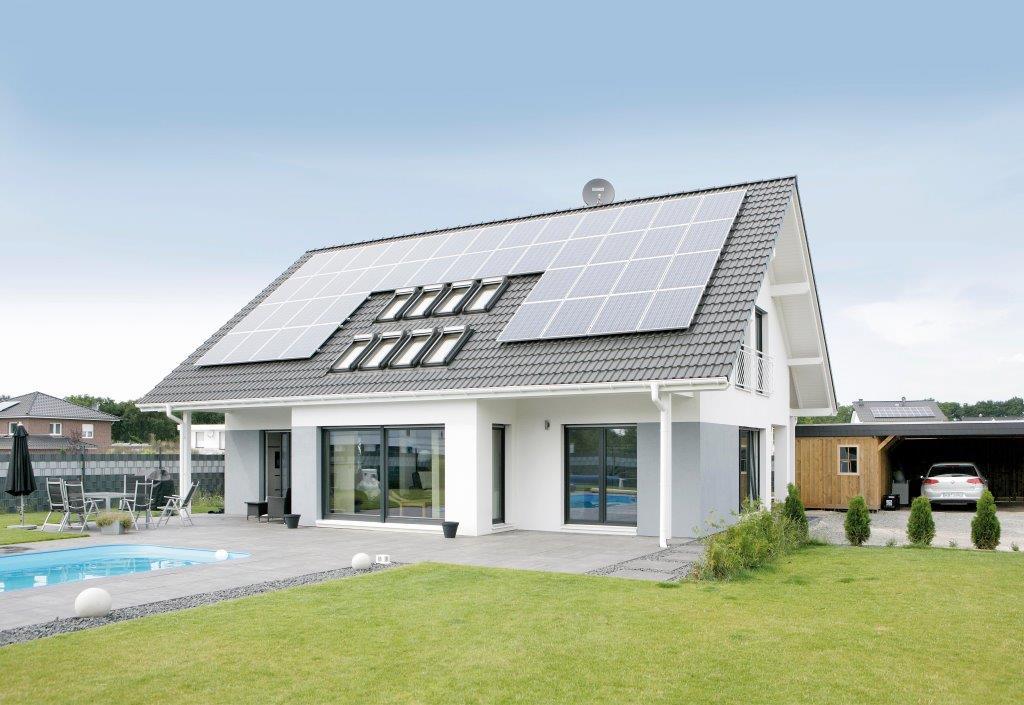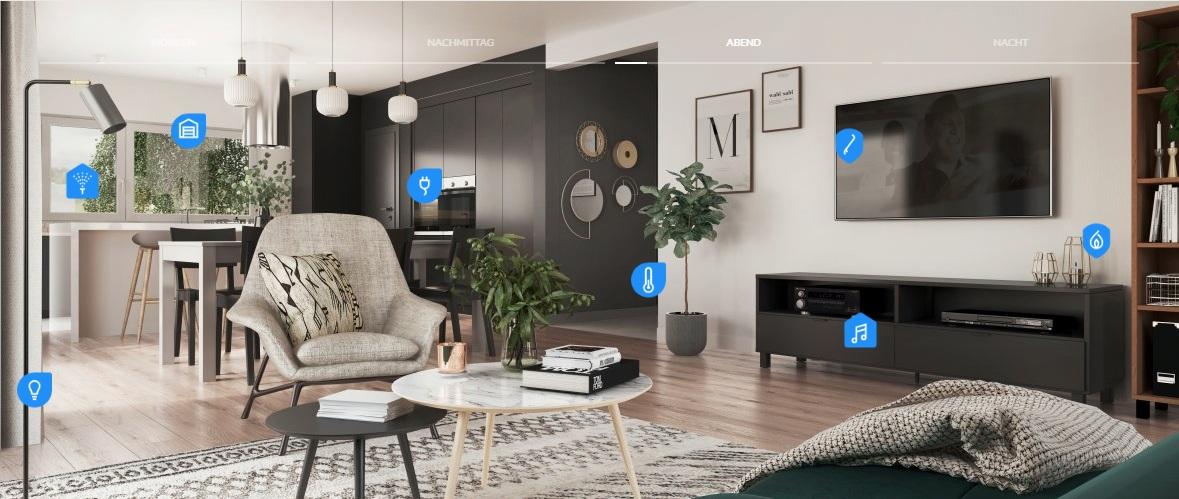- Area129,16m²
- Storeys1.5
- Bedrooms3
- Bathrooms1
- Width8,62m
- Length9,33m
- Height8,12m
- Roof angle40°
- Knee wall0.75m
- GarageNo
One-and-a-half-storey house with four bedrooms, open-plan kitchen, bathroom, guest WC, technical room and entrance hall. Gable roof with 40° pitch. Knee wall height: 0.75 m.
*Photo shows building with individual changes.
- Painting
- Tiling
- Vinyl flooring
- Sanitaryware
- Heating package Air Source Heat Pump with hot water cylinder
- Ventilation system with heat recovery
House standard Today
Complete construction description and material specification.
- Ground Floor Area66,05m²
- Living/Dining33,39m²
- Kitchen10,25m²
- Entrance11,9m²
- WC4m²
- Technical Room6,51m²
- Upper Floor Area63,11m²
- Landing8,3m²
- Bedroom 113,93m²
- Bedroom 216,42m²
- Bedroom 316,42m²
- Bathroom8,04m²
Floor plans

Floor plans
Complete plan of all floors with area
Interiors
Today range
Choose from over 140 ready-to-move-in house designs. Whether it's a bungalow, 1.5-storey or 2-storey city villa, every energy-efficient house from Dan-Wood can be individualised to suit your requirements. We've already built 18,000 houses, clear evidence of our customers' trust in this range, which also includes prefabricated garages and carports.
See other house designs

Experience it live
Friends and family think it’s a beautiful house. We’re very lucky to have such a beautiful home to share with our grandchildren and family. Yes, it’s our forever home, definitely.





