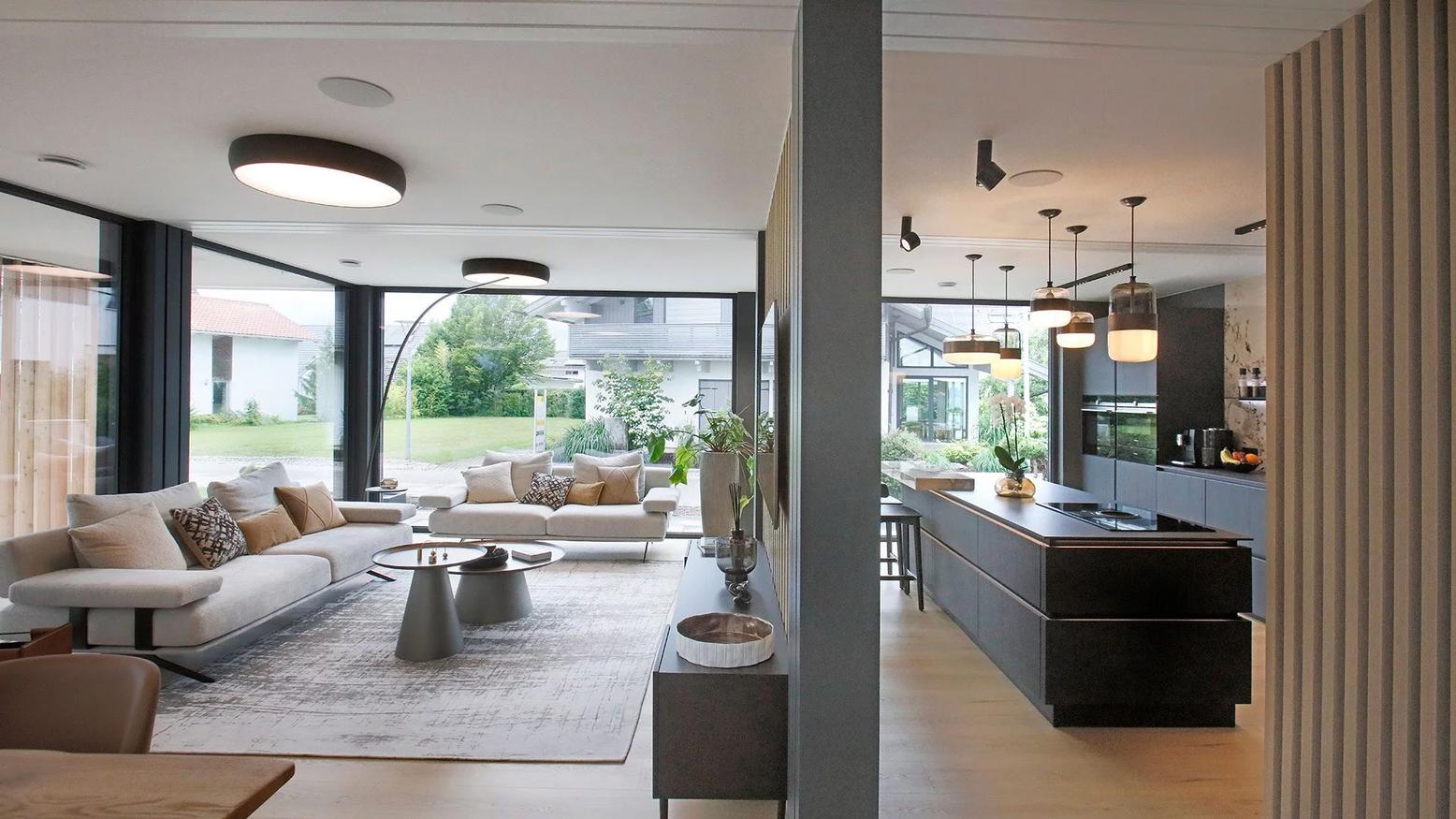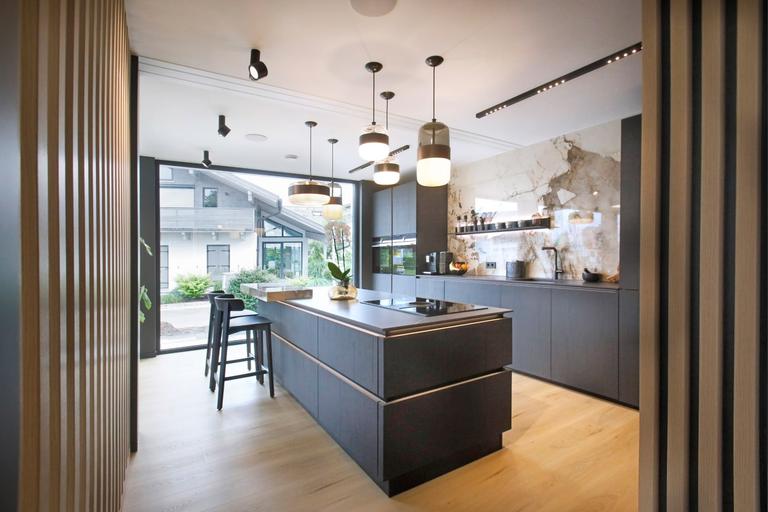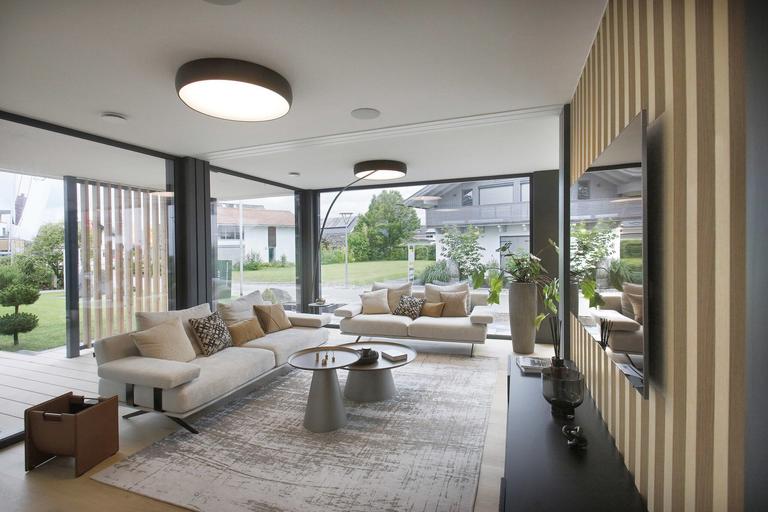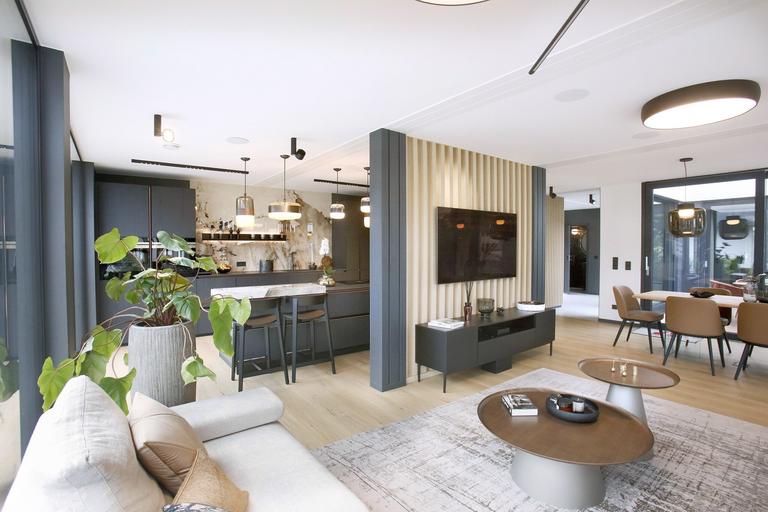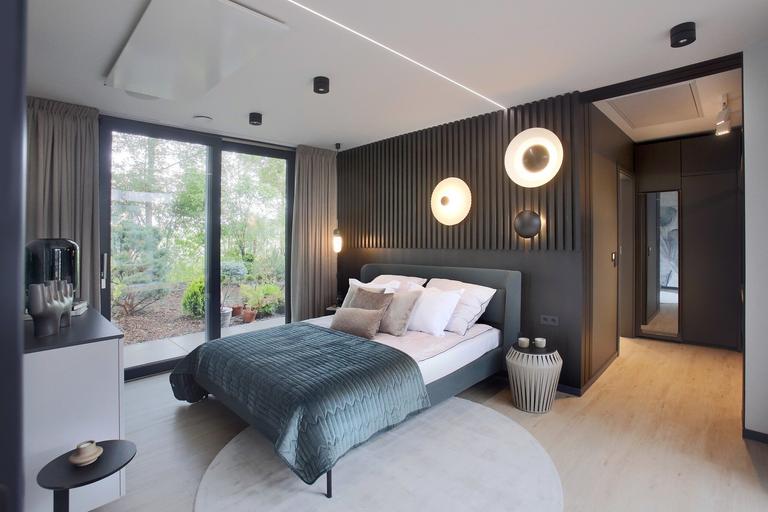A house with character
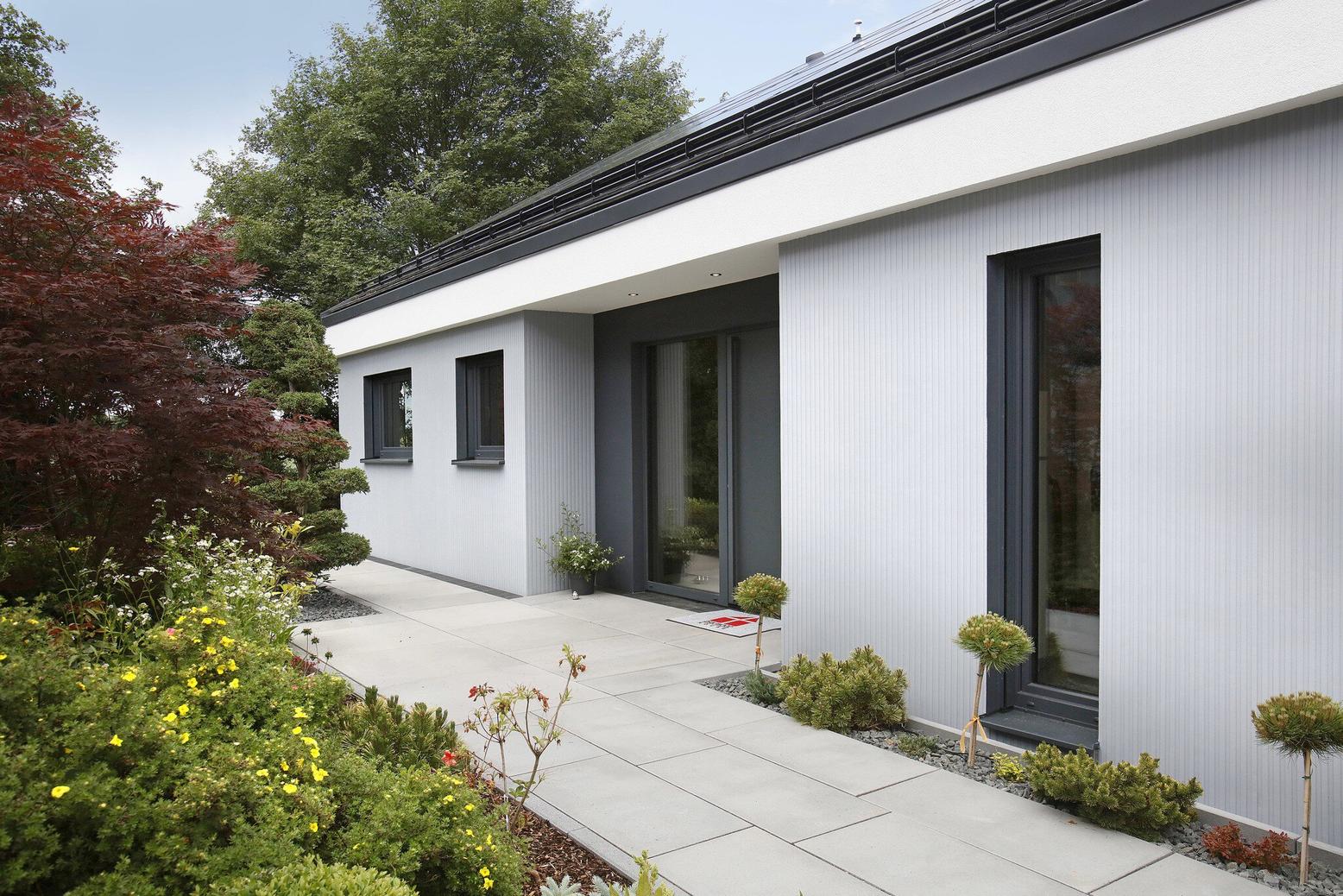
Striking facade
The facade combines smooth and textured plaster with fiber cement panels in various colors—an elegant demonstration of design diversity. The color palette, reduced to white, gray, and anthracite, creates a particularly harmonious and stylish effect.
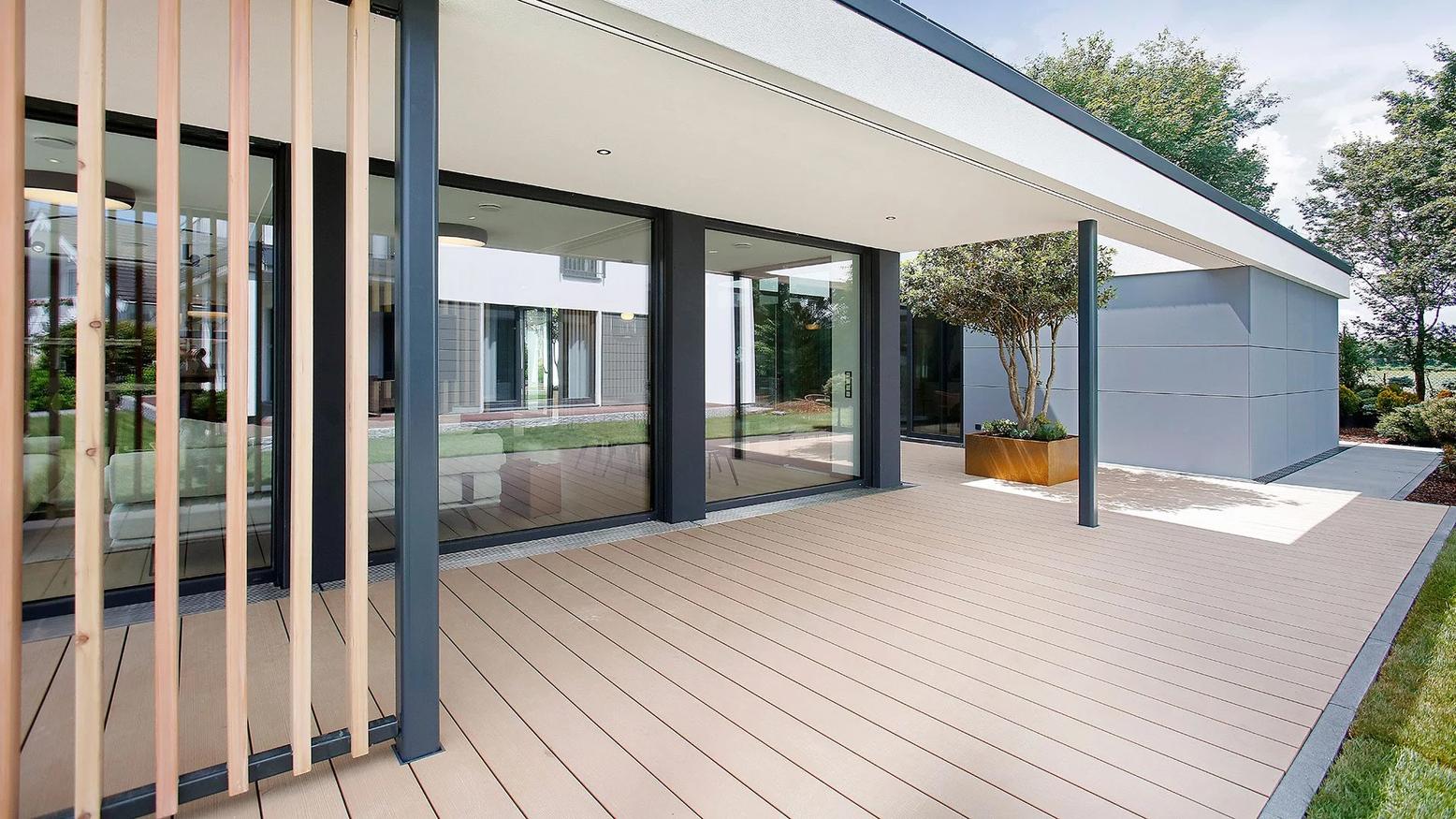
Covered terrace
The pitched roof, coordinated in color and form, protects both the recessed entrance area and the terrace. There, it rests on a semi-transparent wall of vertical wooden slats—both functional and aesthetic.
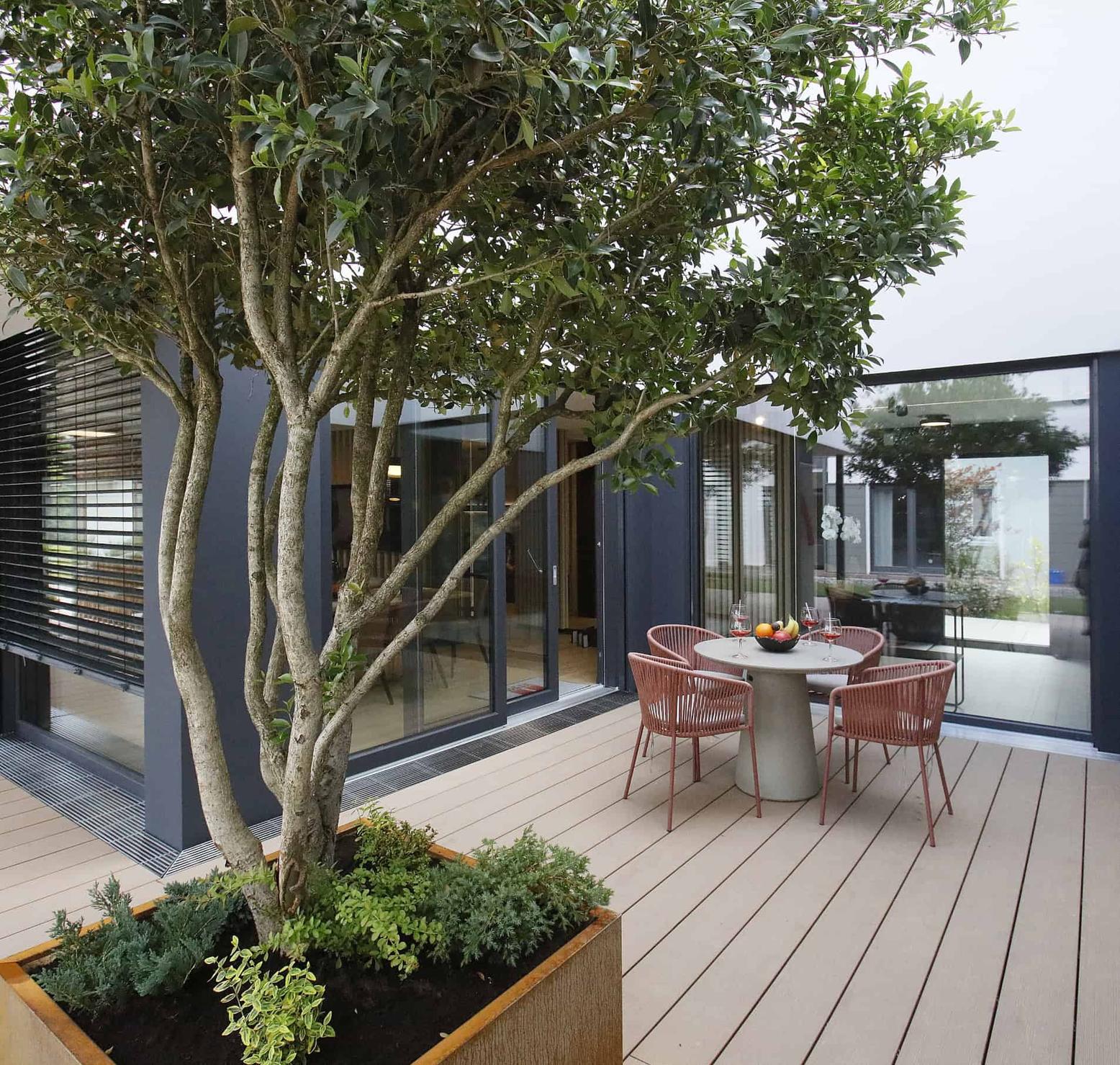
Private patio
An architectural highlight is the roof opening above the small patio. It not only lets in plenty of light but also creates headroom for an olive tree. Sunbeams guide the way into the sheltered outdoor area – a sanctuary in the green.
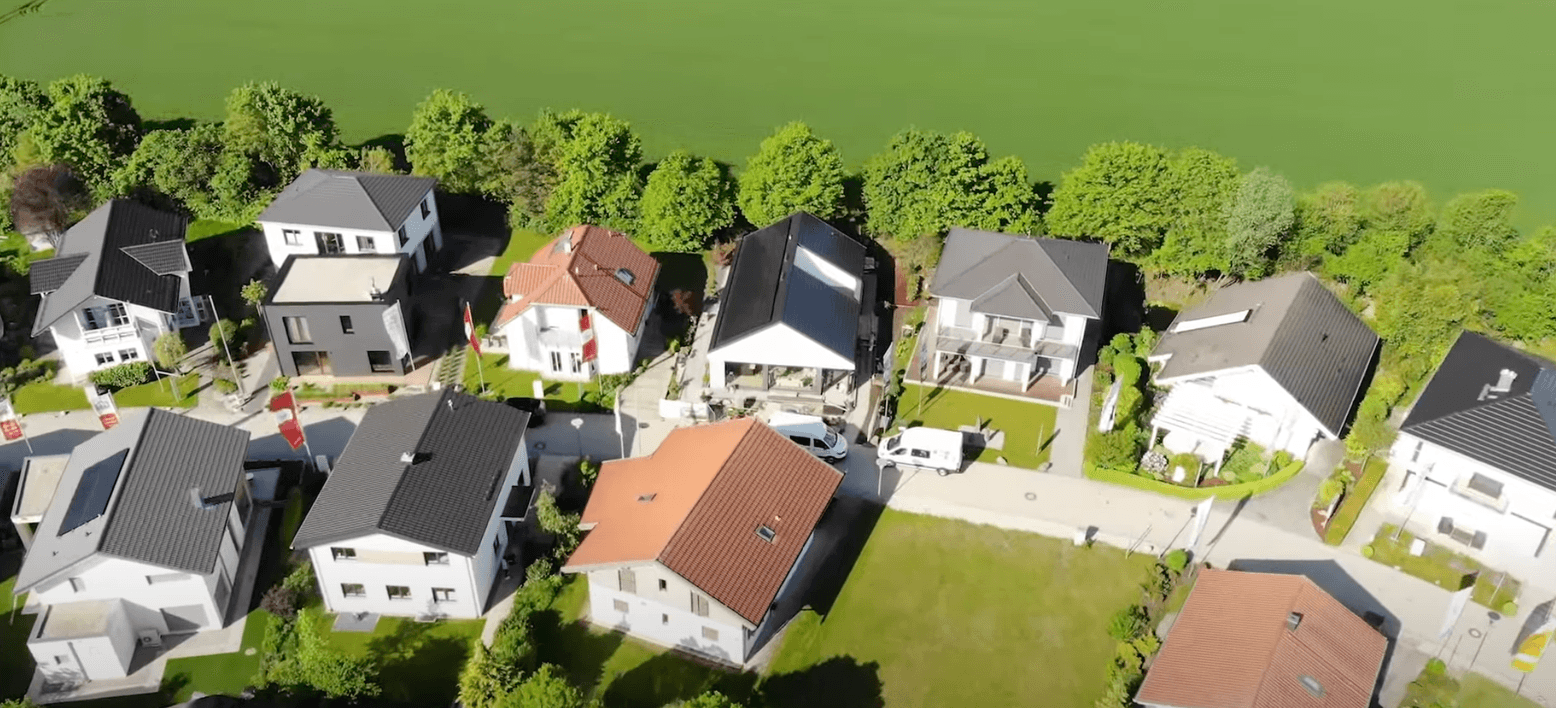
Ready to move in and stylish
The interior design follows the latest living trends – from the fully equipped kitchen (optional upon request) to the stylish guest toilet and bathroom with visually and tactilely appealing tiles and elegant sanitary fittings, to the particularly bright living rooms with vinyl flooring, exclusive wallpapers, and modern wood elements on the walls.
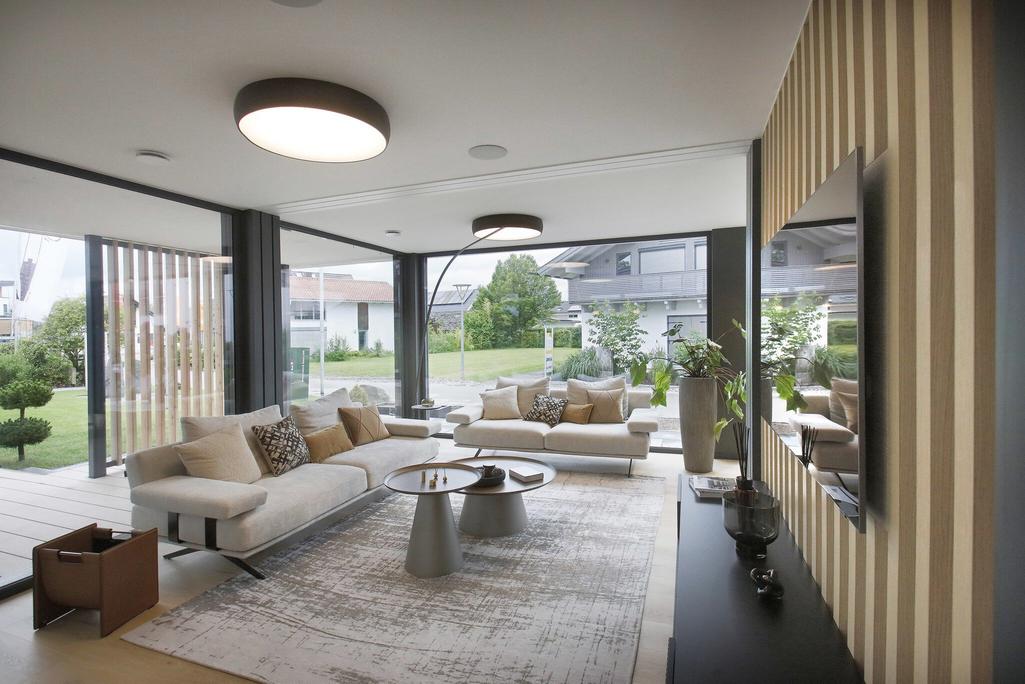
On the roof, flatly integrated PV elements generate environmentally friendly electricity for the heat pump and discreet infrared panels. Combined with residential ventilation with heat recovery and excellent insulation, the house meets the Efficiency House 40 Plus standard – for sustainable living with a future.
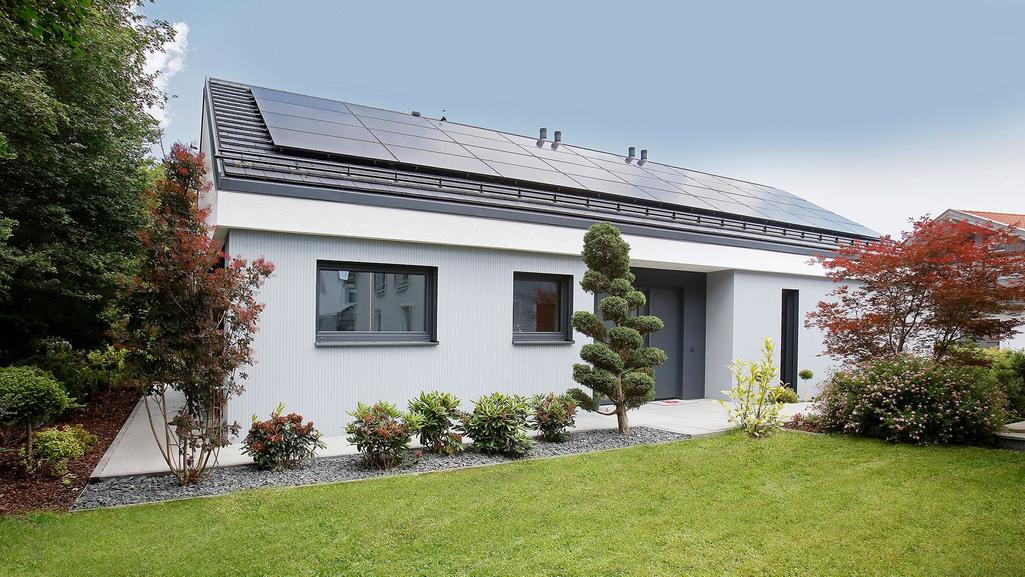
Excellent design – awarded by experts
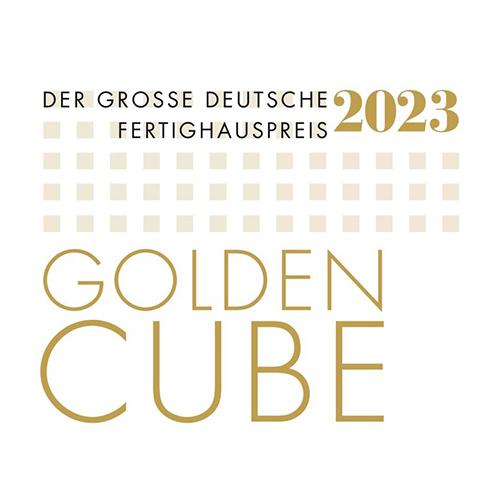
Bester Bungalow
Das Musterhaus NEXT in Poing wurde 2023 mit dem renommierten „Golden Cube“ in der Kategorie „Bungalow Design“ ausgezeichnet.
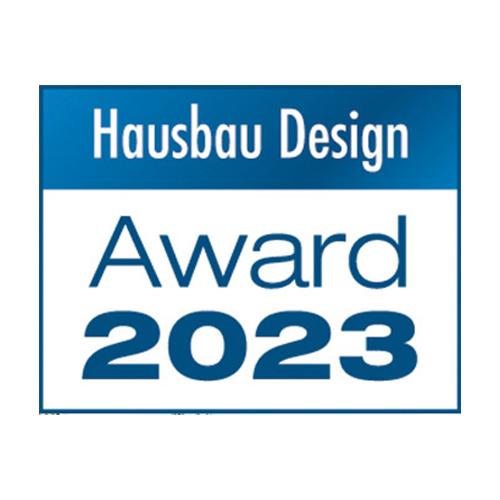
Energieeffizienz-Preis
Platz beim „Hausbau Design Award“ in der Kategorie „KfW-Effizienzhäuser 40 Plus“ – für zukunftsweisendes, nachhaltiges Bauen.

